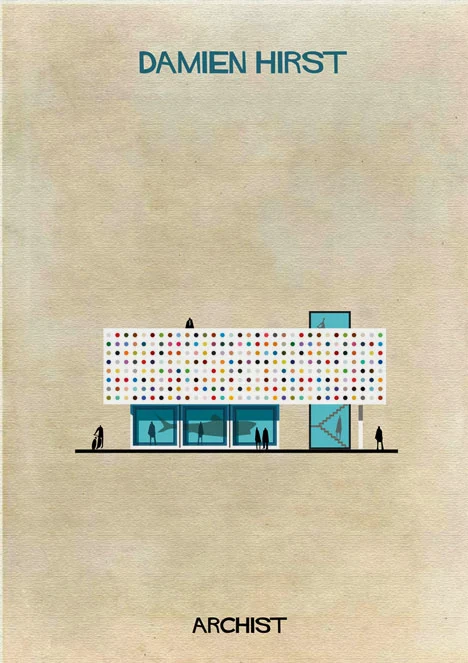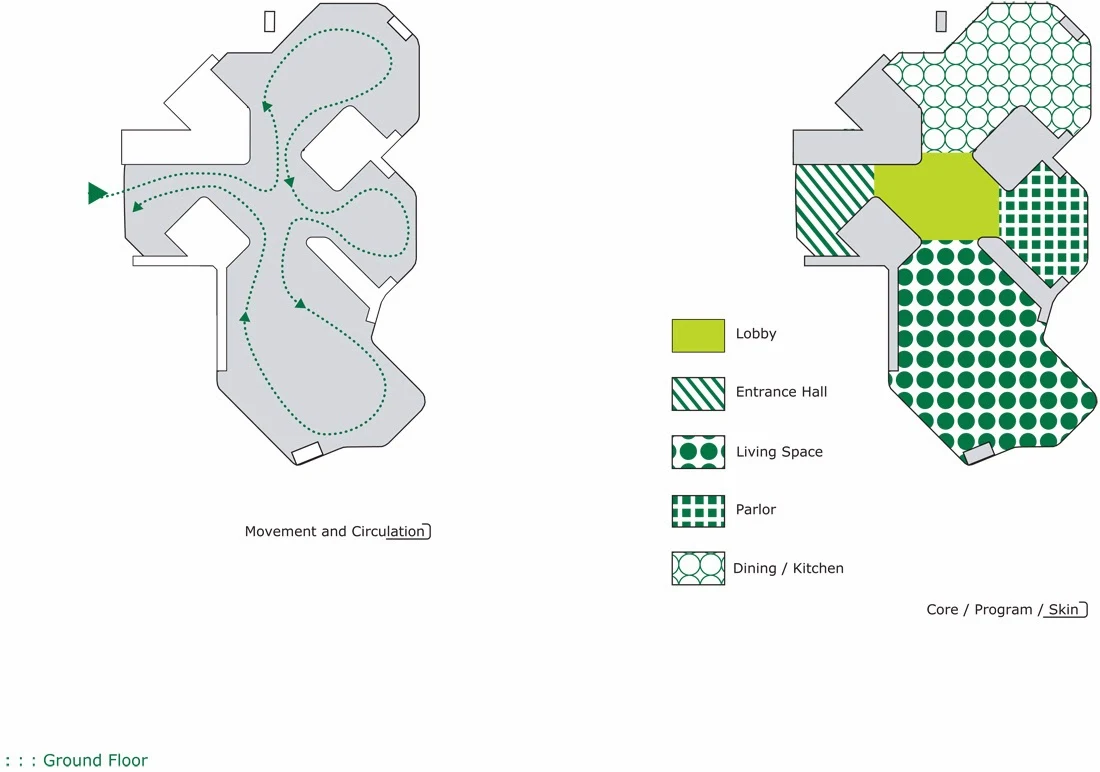Translate
Popular Posts
-
Introduction Tirana needs a new mosque, not only for the Muslim community and not only to meet the needs of a growing number of Muslim citiz...
-
Gouqi Island belongs to a group of nearly 400 islands known as Shengsi Islands, and form a part of the Zhoushan Archipelago, located ou...
-
It’s daunting to witness the labor poured into a 365-day creative project, be it taking a daily photo, doing a quick sketch, or even writ...
-
Abandoned vehicles are slowly swallowed up by nature on a stretch of road near the power plant Polish photographer Arkadiusz Podnies...
Blog Archive
-
2015
(10)
-
October
(8)
- Never-Before-Seen Images Reveal How The Fukushima ...
- Artist Charles Young Completes Work on Daily Paper...
- Unique light-transmitting concrete makes Abu Dhabi...
- Most Spectacular Photos Of Night Sky Around The World
- Dream-Like Autumn Forests By Czech Photographer Ja...
- Living on the Edge by Arjen Reas
- Vertical Strip by Stephen Sobl
- Architecture Animée presents shape-shifting buildi...
- September (2)
-
October
(8)






































































